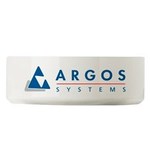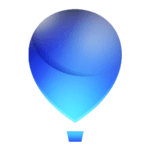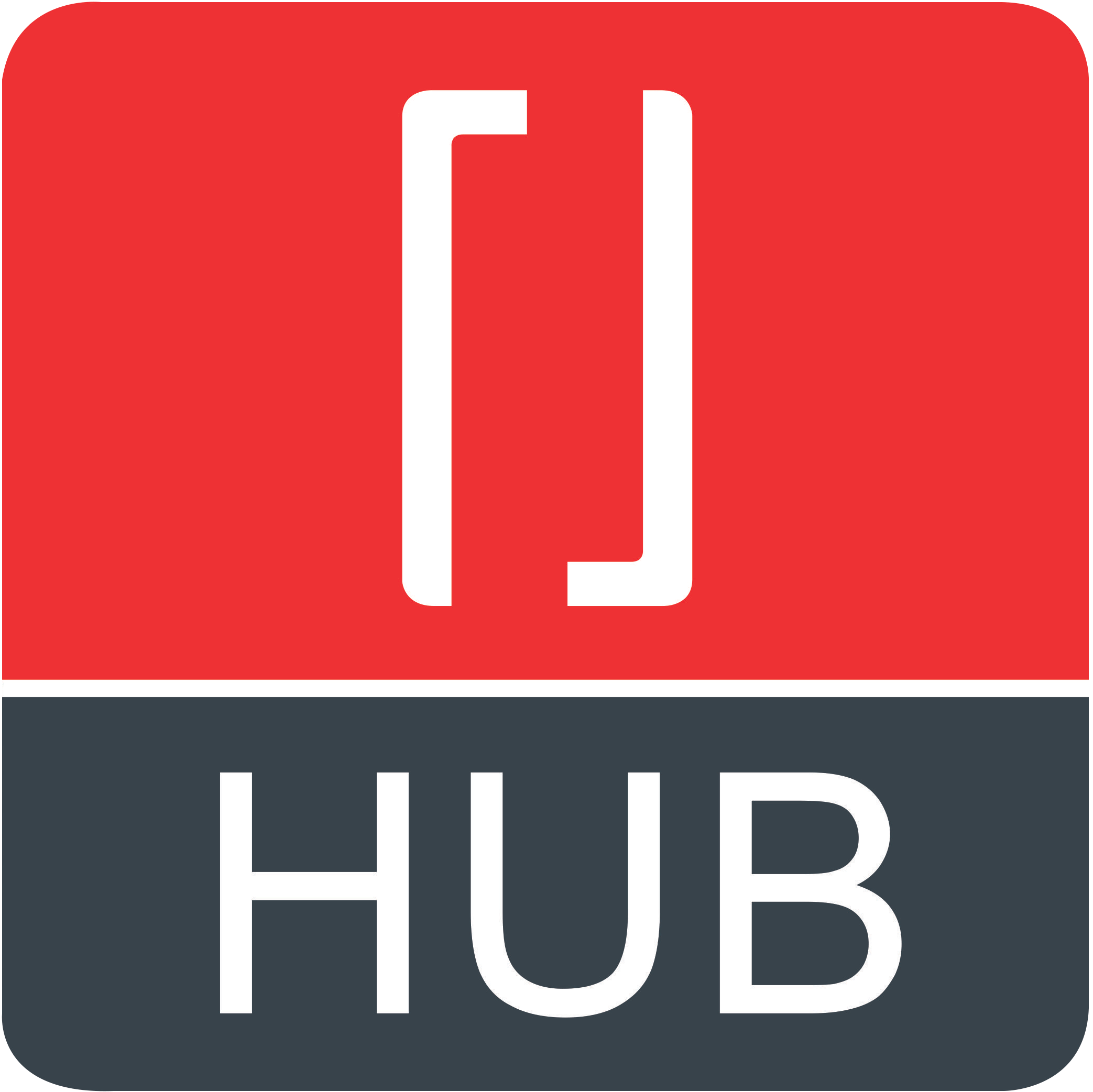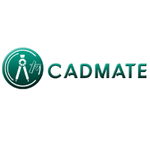Description

Vertex BD Architectural

Envisioneer Home Design
Comprehensive Overview: Vertex BD Architectural vs Envisioneer Home Design
Vertex BD Architectural
a) Primary Functions and Target Markets
Vertex BD Architectural is a component of the Vertex BD suite, which is a Building Design (BD) software developed primarily for the Building Information Modeling (BIM) and construction industries. Its main functions include:
- BIM Integration: Allows for comprehensive 3D modeling and design.
- Drafting and Detailing: Provides tools for creating detailed architectural designs and construction documents.
- Automated Processes: Features automation capabilities for routine tasks such as framing, material takeoffs, and even code compliance checks.
- Customizable: Tailors to specific user needs with adjustable settings and scalable features.
The target market for Vertex BD Architectural includes architects, construction professionals, home builders, and designers who need comprehensive BIM capabilities and wish to integrate architectural work with other construction disciplines.
b) Market Share and User Base
Vertex BD holds a niche market primarily within the construction industry, focusing on builders and firms that require integrated BIM solutions. Although it doesn't have the same market share as industry giants like Autodesk's Revit, it maintains a loyal user base due to its specialized functions, dedicated customer support, and efficiency in handling complex construction tasks.
c) Key Differentiating Factors
- Integration with Other Disciplines: Vertex BD excels in enabling seamless communication between architects and the construction team, especially with structural components.
- Automation and Customization: Offers extensive automation capabilities, more so than some competitors, saving significant time on repetitive tasks.
- Focused on Construction: More tailored towards construction and production, aligning the architectural design with the realities of building processes.
Envisioneer Home Design
a) Primary Functions and Target Markets
Envisioneer Home Design is a software solution aimed at residential design, offering a suite of tools for home planning and interior design. Its main functions include:
- Residential Design: Focused heavily on creating detailed home designs, including interiors and exteriors.
- User-Friendly Interface: Designed for ease of use, often appealing to both professional designers and DIY homeowners.
- Virtual Reality and 3D Visualization: Provides immersive design experiences through VR and 3D renderings.
- Interior Design Features: Includes comprehensive interior design tools, materials selection, and furnishings placement.
The target market includes home designers, interior decorators, DIY enthusiasts, and smaller architectural firms focusing on residential projects.
b) Market Share and User Base
Envisioneer Home Design is more prevalent in the residential design market, especially among small firms and individual homeowners. It competes with other similarly positioned software such as Chief Architect and SketchUp, appealing primarily to users who prioritize ease of use and visualization capabilities rather than complex BIM integration.
c) Key Differentiating Factors
- User Accessibility: Known for its intuitive interface, making it accessible to non-professionals and professionals alike.
- Residential Focus: Specifically tailored for residential projects, as opposed to the broader construction focus of Vertex BD.
- Visualization and Presentation: Strong emphasis on presentation quality, with advanced 3D rendering and virtual reality options not typically emphasized in software like Vertex BD.
Comparative Summary
While both Vertex BD Architectural and Envisioneer Home Design serve design needs within the architectural and construction realm, they cater to different market segments and use cases. Vertex BD is better suited for complex, integrated construction projects that require full BIM capabilities, while Envisioneer is more appropriate for users focusing on residential design with an emphasis on visualization and ease of use. The choice between the two would largely depend on the scale of projects, specific user needs, and desired workflow integration.
Contact Info

Year founded :
Not Available
Not Available
Not Available
Not Available
Not Available

Year founded :
Not Available
Not Available
Not Available
Not Available
Not Available
Feature Similarity Breakdown: Vertex BD Architectural, Envisioneer Home Design
When comparing Vertex BD Architectural and Envisioneer Home Design, it’s important to recognize that both are specialized architectural design tools that cater to professionals in the AEC (Architectural, Engineering, and Construction) industry. Here is a breakdown of their features and differences:
a) Core Features in Common:
-
3D Modeling and Visualization: Both software solutions provide robust 3D modeling capabilities that allow users to create and render highly detailed architectural designs. This includes the ability to visualize both interiors and exteriors in three dimensions.
-
Drafting and Drawing Tools: Each tool includes comprehensive drafting features, enabling users to produce detailed architectural drawings and documents, often with automated features to speed up the design process.
-
Material Libraries: Both platforms offer extensive libraries of materials and textures that users can apply to their models to simulate real-world finishes and look.
-
BIM Capabilities: Building Information Modeling is a staple in both tools, allowing for the integration and management of building data within the designs. This supports better coordination and data sharing.
-
Floor Planning: Both Vertex BD and Envisioneer support detailed floor plan creation, giving users the ability to layout walls, windows, doors, and other structural elements with precision.
b) User Interfaces Comparison:
-
Vertex BD Architectural: The interface is typically designed for advanced users who require deep customization and integration with other AEC tools. It might not be as immediately intuitive to beginners due to a higher number of sophisticated options and a more engineering-focused layout.
-
Envisioneer Home Design: On the other hand, Envisioneer is often praised for its user-friendly interface, which is notable for its intuitive navigation and accessibility for users at various levels of expertise. It often employs a more visually oriented workflow which is conducive to quick learning.
c) Unique Features:
-
Vertex BD Architectural:
- Parametric Design: Allows detailed parametric manipulation, supporting highly customized and dynamic modeling scenarios.
- Integration with Structural Components: Advanced integration capabilities with structural and MEP (Mechanical, Electrical, and Plumbing) modeling, particularly beneficial for comprehensive BIM workflows.
-
Envisioneer Home Design:
- Virtual Reality (VR) Support: It offers VR capabilities to enhance client presentations and walkthroughs, which can be a differentiator in terms of client engagement and approval processes.
- Residential Focus: While it can be used for other types of projects, Envisioneer places a significant emphasis on residential design and therefore may include more tools directly aimed at residential designers.
The choice between Vertex BD and Envisioneer will largely depend on the specific needs of the user, the complexity and type of projects they typically handle, and their preferred workflow style. Each software brings valuable capabilities to the table, with Vertex BD offering more for complex, integrated AEC environments, and Envisioneer streamlining the process for more user-friendly residential design and visualization.
Features

Not Available

Not Available
Best Fit Use Cases: Vertex BD Architectural, Envisioneer Home Design
When evaluating Vertex BD Architectural and Envisioneer Home Design, it's important to consider the distinct features and capabilities each software offers, as well as the types of businesses and projects they are best suited for.
Vertex BD Architectural
a) For what types of businesses or projects is Vertex BD Architectural the best choice?
Vertex BD Architectural is highly suited for:
-
Large-scale Construction Firms: This software excels in handling complex architectural designs and detailed construction documentation, making it ideal for large construction companies engaged in substantial commercial or industrial projects.
-
Prefab and Modular Builders: Its capabilities in managing prefabrication processes enable easy creation and adjustment of modular components, which is pivotal for companies involved in prefabricated construction methodologies.
-
Custom Home Builders: It offers high flexibility and customization, allowing custom home builders to design unique, single-family homes tailored to client specifications.
-
Production Home Builders: The software’s tools for rapid prototyping and mass customization help production builders efficiently manage large-scale residential projects with repeated elements.
-
Architectural Engineering Firms: Firms that require both architectural design and integrated engineering analysis will benefit due to Vertex BD’s ability to handle multi-disciplinary tasks within the same environment.
Envisioneer Home Design
b) In what scenarios would Envisioneer Home Design be the preferred option?
Envisioneer Home Design is a better fit for:
-
Small to Medium-sized Design Firms: These businesses benefit from Envisioneer’s intuitive interface and cost-effective solutions, which facilitate efficient design and visualization without the need for extensive technical expertise.
-
Interior Designers and Home Renovators: With robust visualization capabilities and a user-friendly design approach, it is well-suited for professionals focusing on interior design or home renovation projects.
-
DIY Home Enthusiasts and Hobbyists: The software’s easy accessibility and intuitive tools cater to non-professional users who want to design their own home spaces or plan small-scale renovations.
-
Residential Architects: Smaller architectural practices that focus mainly on residential design and require powerful visualization tools but less extensive technical detailing can leverage Envisioneer for its ease of use.
d) How do these products cater to different industry verticals or company sizes?
-
Industry Verticals:
- Vertex BD Architectural is often used in verticals such as commercial construction, prefabrication, and industrial architecture due to its comprehensive and technically advanced features suitable for large and complex projects.
- Envisioneer Home Design typically serves the residential design and renovation sectors, focusing on visualization and design aesthetics which are crucial for interior and home design.
-
Company Sizes:
- Vertex BD Architectural is more suited to larger companies or firms because of its advanced features that support complex project needs and integrated workflows. The software may require dedicated IT support and specialized training, aligning better with the resources available to larger businesses.
- Envisioneer Home Design caters to small and medium-sized businesses and individual professionals. Its lower price point and user-friendly interface make it ideal for companies that might not have extensive technical teams or large project budgets, enabling them to produce high-quality designs without significant overhead.
Both Vertex BD Architectural and Envisioneer Home Design fulfill specific niches within the architecture and design industry, each with strengths that make them best suited for different types and scales of projects. Understanding these distinctions helps firms choose the best tool for their specific needs and business structure.
Pricing

Pricing Not Available

Pricing Not Available
Metrics History
Metrics History
Comparing undefined across companies
Conclusion & Final Verdict: Vertex BD Architectural vs Envisioneer Home Design
To provide a well-rounded conclusion and final verdict for Vertex BD Architectural and Envisioneer Home Design, we must evaluate each product based on factors such as features, usability, cost, and specific user needs.
a) Overall Value:
Vertex BD Architectural tends to offer better value for professionals needing robust architectural tools, especially in larger firms or for complex projects. This software excels in precision, collaboration, and integration with other professional tools, making it suitable for architects and builders working on detailed and large-scale projects.
Envisioneer Home Design offers great value for individual designers, small firms, or DIY enthusiasts looking for an easy-to-use platform to conceptualize and visualize residential projects. Its strength lies in user-friendliness and intuitive design workflows, making it ideal for users who may not need the full spectrum of professional-grade features.
b) Pros and Cons:
Vertex BD Architectural:
-
Pros:
- Comprehensive architectural tools with detailed and precise options.
- Strong collaboration features and integration capabilities with other software.
- Excellent for complex, large-scale projects.
-
Cons:
- Higher cost, reflecting its professional-grade features.
- Steeper learning curve due to complex functionality.
- May offer more than needed for simple residential or DIY projects.
Envisioneer Home Design:
-
Pros:
- User-friendly interface with intuitive design tools.
- Lower cost, making it accessible for small businesses or individual users.
- Ideal for visualizing and drafting residential projects quickly.
-
Cons:
- Limited in terms of advanced architectural features needed for complex designs.
- May not integrate well with other professional-grade software.
- Less suited for commercial or large-scale architectural projects.
c) Recommendations:
For users trying to decide between Vertex BD Architectural and Envisioneer Home Design, the decision primarily depends on their specific needs and the scale of their projects. Here are some recommendations:
-
Choose Vertex BD Architectural if you are an industry professional working on extensive architectural plans, require precise and advanced tools, and need to collaborate with a team of professionals. It is especially suitable for architectural firms that demand a comprehensive set of features for complex projects.
-
Choose Envisioneer Home Design if you are an individual designer, a small firm, or a homeowner looking to design and visualize residential spaces. Its straightforward interface and affordability make it perfect for those who do not require the full range of professional-grade tools but still want to create quality home designs.
Ultimately, the best value proposition hinges on the user’s specific project requirements, budget, and desired complexity of design work.
Add to compare
Add similar companies



