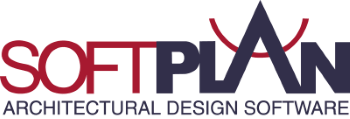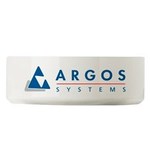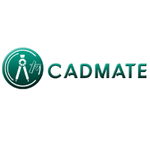Description

nanoCAD

SoftPlan
Comprehensive Overview: nanoCAD vs SoftPlan
nanoCAD and SoftPlan are both CAD (Computer-Aided Design) software applications but are designed with different primary functions and target markets in mind. Here's an overview of both products:
nanoCAD
a) Primary Functions and Target Markets
- Primary Functions: nanoCAD is a versatile CAD platform that provides tools for designing and drafting in 2D and 3D. It is known for its user-friendly interface and comprehensive set of features that cater to various industries, allowing for technical drawing, designing, and annotation. It supports .dwg files, making it compatible with many other CAD systems.
- Target Markets: The target market for nanoCAD includes engineers, architects, drafters, and designers across several industries such as architecture, engineering, construction, and manufacturing. It appeals to users who need a cost-effective alternative to more expensive CAD software.
b) Market Share and User Base
- Market Share and User Base: nanoCAD has a relatively smaller market share compared to giants like AutoCAD, but it has been gaining traction due to its attractive pricing and essential feature offerings. Its user base consists primarily of SMBs (Small and Medium-sized Businesses) and individual users seeking a low-cost yet robust CAD solution.
c) Key Differentiating Factors
- Cost-Effectiveness: One of the most significant advantages of nanoCAD is its affordability, offering a free version and paid versions with more advanced features.
- Familiar Interface: The interface is similar to that of industry leaders like AutoCAD, which reduces the learning curve.
- Customization and API Support: nanoCAD provides customization options and supports API extensions, allowing users to tailor the software to their specific needs.
SoftPlan
a) Primary Functions and Target Markets
- Primary Functions: SoftPlan is a specialized CAD software focusing on residential and light commercial building design. It offers features such as automated 3D modeling, detailed material lists, and construction documents suited for architectural design and planning.
- Target Markets: The primary target market for SoftPlan includes architects, home builders, remodelers, and residential designers who require detailed and accurate building plans.
b) Market Share and User Base
- Market Share and User Base: SoftPlan occupies a niche market within the AEC (Architecture, Engineering & Construction) segment. Its user base consists mainly of professionals involved in residential design and construction, often in North America. Its market share is smaller compared to CAD solutions with broader applications, but it is well-regarded within its niche.
c) Key Differentiating Factors
- Industry-Specific Features: SoftPlan stands out due to its focus on the residential building sector, providing specialized tools like automated floor plan generation, cost estimation, and integration with building codes.
- Ease of Use in Construction Contexts: It simplifies the design-to-construction process by generating construction documents easily, which is crucial for builders and remodelers.
- 3D Visualization: Offers robust 3D modeling capabilities that help users visualize the final product dynamically.
Comparison
- Scope and Flexibility: nanoCAD is more flexible and geared towards a wide range of industries, while SoftPlan is highly tailored with deep functionality specific to residential construction.
- Price Point: nanoCAD generally presents a more economical choice, especially for those who may not require the specialized features of SoftPlan.
- Usage: nanoCAD suits those needing a general-purpose CAD tool, whereas SoftPlan is ideal for those focused on building design and requires tools specific to that discipline.
In summary, the choice between nanoCAD and SoftPlan would greatly depend on the specific needs of the user and the industry context they work within, with nanoCAD offering broad functionality and affordability, while SoftPlan delivers specialized features for residential construction design.
Contact Info

Year founded :
2022
+49 5645 8626
Not Available
Norway
http://www.linkedin.com/company/nanocad

Year founded :
1990
Not Available
Not Available
Brazil
Not Available
Feature Similarity Breakdown: nanoCAD, SoftPlan
When comparing nanoCAD and SoftPlan, two CAD software applications, we can assess them based on their core features, user interfaces, and unique offerings. Here's how they generally compare:
a) Core Features in Common:
-
2D and 3D Design Capabilities:
- Both nanoCAD and SoftPlan offer robust tools for creating 2D drafting and 3D modeling.
-
Compatibility and File Support:
- They support a range of file formats including DWG, which is essential for interoperability with AutoCAD and other CAD systems.
-
Layer Management:
- Each software provides comprehensive layer management features to organize drawing elements effectively.
-
Annotation Tools:
- Tools for adding dimensions, text annotations, and other markers are present in both applications.
-
Customization Options:
- Both allow for some level of customization and personalization, such as through the use of scripts or APIs, to improve the drafting process.
b) Comparison of User Interfaces:
-
nanoCAD:
- NanoCAD features a user interface that is quite similar to classic CAD systems like AutoCAD, with a focus on familiarity and ease of transition for users coming from those environments. It offers a traditional toolbar, command line, and contextual ribbon.
-
SoftPlan:
- SoftPlan has a more specialized interface tailored towards architectural design, featuring a more visual, icon-based setup that is intuitive for users in architecture. It tends to be focused on graphical editing and parametric design which is appealing for building design professionals.
c) Unique Features:
-
nanoCAD:
- Open API for Automation: nanoCAD offers an open API, which allows developers to create plugins and automate processes, making it highly customizable for specific needs.
- Cost-Effectiveness: It is known for being cost-effective and offering features at a lower price point, making it accessible for smaller firms or individual practitioners.
-
SoftPlan:
- Specialization in Architectural Design: SoftPlan is specifically designed for architectural work, incorporating features like automated 3D modeling based on 2D plans, material takeoff reports, and other architectural task optimizations.
- Building Information Modeling (BIM) Capabilities: SoftPlan integrates BIM features that are particularly useful for architects, providing powerful tools for creating detailed and accurate architectural models.
In summary, while both nanoCAD and SoftPlan provide essential CAD functionalities and share several core features, they diverge significantly in focus and specialized capabilities. nanoCAD serves a broader CAD audience with cost-effective solutions and extensive customizability, whereas SoftPlan targets the architectural sector with specialized tools for building design and BIM.
Features

Not Available

Not Available
Best Fit Use Cases: nanoCAD, SoftPlan
When assessing the best fit use cases for nanoCAD and SoftPlan, it's important to consider the unique strengths and features of each software, as well as the specific needs of different businesses or projects. Here's a breakdown of where each software shines:
nanoCAD
a) Best Fit Businesses or Projects for nanoCAD:
- Small to Medium-Sized Engineering Firms: nanoCAD is an affordable and fully-featured CAD software, making it an excellent choice for smaller engineering firms or independent professionals who need cost-effective, yet powerful drafting tools.
- Mechanical Design and Manufacturing: Its compatibility with industry-standard DWG files and comprehensive set of design tools make it suitable for mechanical design, prototyping, and manufacturing industries.
- Architecture Firms Focusing on 2D Drafting: While not as specialized for architectural design as some other software, nanoCAD can be a good fit for firms focusing on 2D drafting and looking for a cost-effective solution.
- Educational Institutions: Universities and technical schools might choose nanoCAD for instructional purposes due to its low cost and teaching ease.
d) Industry Verticals and Company Sizes:
- Industries: Engineering, manufacturing, and education sectors can all benefit from nanoCAD's offering.
- Company Sizes: Best suited for small to medium enterprises (SMEs) and individual professionals needing effective CAD tools without a steep price.
SoftPlan
b) Preferred Scenarios for SoftPlan:
- Residential Home Designers: SoftPlan specializes in residential architectural design, making it ideal for custom home builders and designers who focus on small to medium-sized residential projects.
- Home Improvement Companies: With its detailed 3D modeling and material estimation capabilities, SoftPlan aids in planning renovations, additions, and other home improvement projects.
- Contractors and Builders: Those involved in the construction process will find value in SoftPlan’s ability to generate accurate construction documents and manage building schedules.
d) Industry Verticals and Company Sizes:
- Industries: SoftPlan is directed mainly toward the architectural, construction, and residential housing industries.
- Company Sizes: While it can be used by single professionals, it scales well to accommodate medium-sized firms that need comprehensive tools for managing residential projects from design through to construction.
In summary, nanoCAD is a versatile tool more oriented towards cost-conscious firms requiring solid CAD functionality, whereas SoftPlan is tailor-made for professionals in residential architectural design seeking specialized tools for their trade. Both cater to specific needs and are suitable for different scales, but they serve distinct market segments and project requirements.
Pricing

Pricing Not Available

Pricing Not Available
Metrics History
Metrics History
Comparing teamSize across companies
Conclusion & Final Verdict: nanoCAD vs SoftPlan
When evaluating CAD software like nanoCAD and SoftPlan, it's important to consider various factors such as features, usability, price, and the specific needs of users.
a) Overall Value
Best Overall Value: SoftPlan
While both nanoCAD and SoftPlan have their strengths, SoftPlan tends to offer better overall value for those specifically working in architecture and residential design due to its robust set of features geared towards these industries. It provides comprehensive tools and libraries that facilitate detailed design work, making it a strong contender for professionals in these fields. However, for general CAD use and those on a budget, nanoCAD can still be an appealing option because of its cost-effectiveness and support for standard CAD operations.
b) Pros and Cons
nanoCAD
- Pros:
- Cost-effective: Offers a free version with decent features, and the paid versions are affordable compared to many industry competitors.
- Compatibility: Supports DWG file format, making it easy to collaborate and integrate with other CAD solutions.
- User-friendly: Familiar interface for those accustomed to popular CAD software, reducing the learning curve.
- Cons:
- Limited specialized functionality: Lacks advanced features tailored to specific industries like architecture or engineering.
- Community and support: Smaller user community might mean limited support and fewer resources for troubleshooting or learning.
SoftPlan
-
Pros:
- Specialized tools: Excellent for architectural and residential design with features that streamline the building design process.
- Comprehensive libraries: Extensive libraries for building components and materials that aid in detailed and accurate planning.
- Visualizations: Strong capabilities in creating 3D models and rendering, which enhances client presentations and design evaluations.
-
Cons:
- Price: More expensive compared to nanoCAD, which might be a deterrent for freelancers or small firms with tight budgets.
- Learning curve: More specialized software might require additional training for new users not familiar with architectural specifics.
c) Recommendations for Choosing Between nanoCAD and SoftPlan
-
For General CAD Use or Budget-Conscious Users: If your needs are basic, or if budget is a primary concern, nanoCAD is a suitable choice. It provides the fundamental tools you need for CAD work at a fraction of the cost, and its DWG compatibility is a significant advantage.
-
For Architectural Design: If you are focused on architecture, particularly residential projects, SoftPlan is the better choice. Its tailored features and libraries will save time and enhance the quality of designs.
-
For Mixed Needs: If your work spans several industries or requires a mix of general CAD and specialized architectural tasks, you might benefit from using both—nanoCAD for everyday tasks and SoftPlan for specific architectural projects.
Ultimately, the choice hinges on your specific requirements and budgetary constraints. Consider testing trial versions of each software if available, to see which aligns better with your workflow and projects.
Add to compare
Add similar companies




