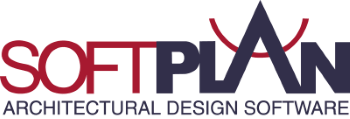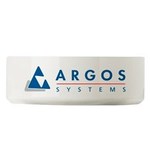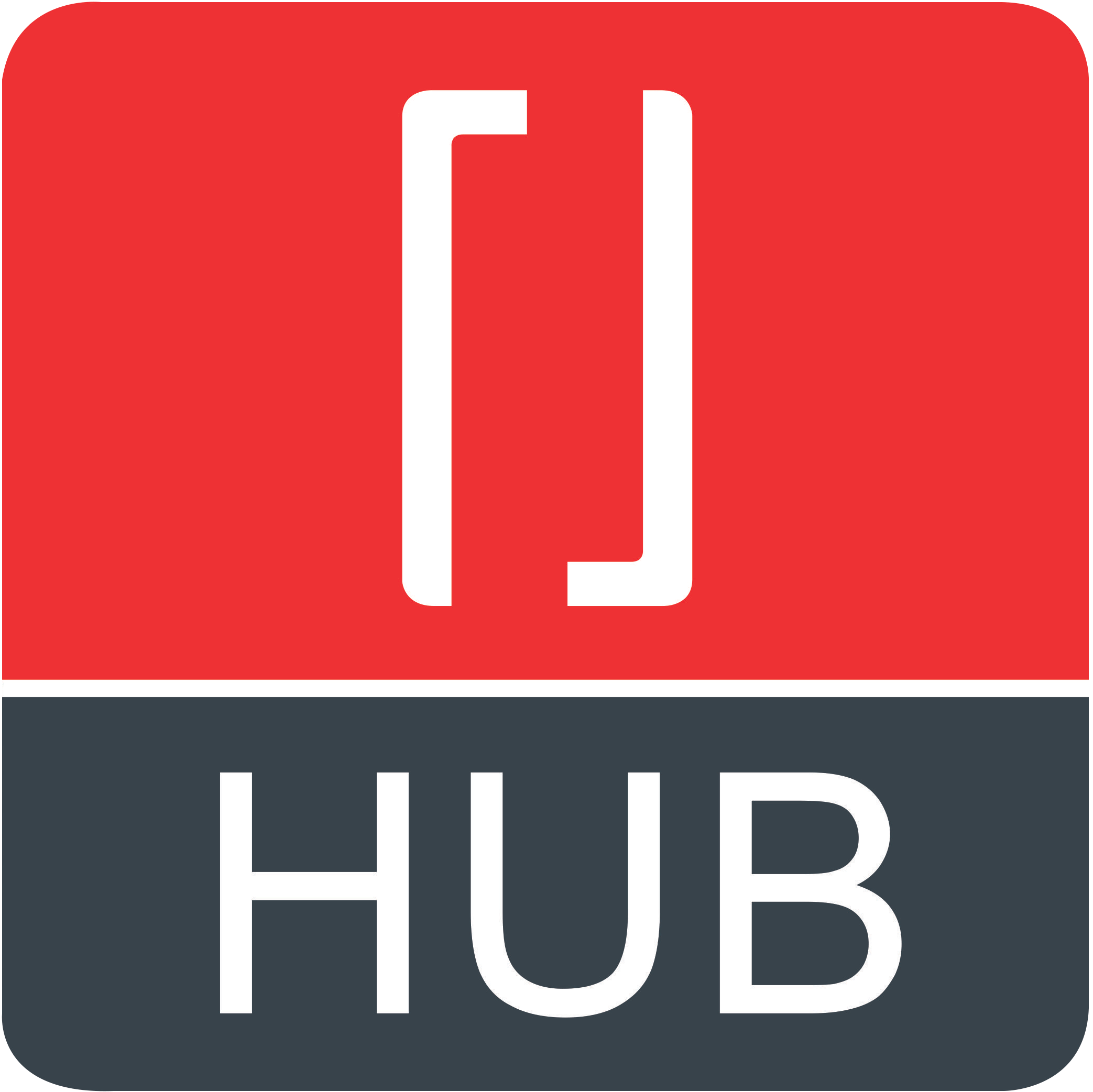Description

Envisioneer Home Design

SoftPlan
Comprehensive Overview: Envisioneer Home Design vs SoftPlan
Envisioneer Home Design
a) Primary Functions and Target Markets
Primary Functions:
- 3D Home Design: Envisioneer offers a comprehensive suite for designing residential spaces, allowing users to create detailed 3D models of homes, including both interior and exterior elements.
- Visualization: Users can visualize spaces with realistic renderings, providing a clear idea of how designs will look upon completion.
- Drafting and Documentation: It provides robust tools for creating construction documentation, such as plans, elevations, sections, and details.
- Material Takeoff and Estimating: The software can generate material lists and cost estimates, which are crucial for budgeting and project planning.
- Interior Design Tools: It includes functionalities to design and arrange interior spaces, accommodating furniture, textures, and colors.
- Virtual Reality Integration: Offers the ability to experience designs in virtual reality, enhancing client presentations and design validation.
Target Markets:
- Architects and Designers: Professionals looking for tools to create detailed and accurate residential designs.
- Home Builders and Remodelers: Those who need to visualize designs for clients and use software tools for estimating and project management.
- Interior Designers: Designers who focus on spatial planning and aesthetics within homes.
- DIY Enthusiasts: Individuals looking to design or remodel their home on their own.
b) Market Share and User Base
Envisioneer is recognized for its strong focus on residential design, making it popular among small to mid-sized architecture firms and independent designers. While it may not have the extensive market reach as more general CAD solutions like AutoCAD, it holds a niche market among residential design professionals.
c) Key Differentiating Factors
- User-Friendly Interface: Envisioneer is often praised for its accessibility and easier learning curve compared to more complex architectural software.
- Focus on Residential Design: Tailored specifically for the residential market, with dedicated tools for home and interior designers.
- Integrated VR Capabilities: Providing an edge in client presentations and design verification.
- Cost-Effective: Generally, Envisioneer offers a competitive pricing model, making it an attractive option for smaller firms or individual practitioners.
SoftPlan
a) Primary Functions and Target Markets
Primary Functions:
- 3D Design and Modeling: SoftPlan is primarily used for residential drafting and design, offering robust tools for creating intricate 3D models of home projects.
- Detailed Construction Documentation: Users can produce detailed construction drawings and specifications.
- Material Lists and Cost Estimation: It includes comprehensive tools for generating material lists and cost estimates, necessary for builders and contractors.
- Energy Calculations: SoftPlan provides energy analysis tools to help comply with building codes and improve the energy efficiency of designs.
Target Markets:
- Home Builders and Contractors: Those who require detailed documentation and cost estimates for construction projects.
- Architectural Firms: Particularly those specializing in residential design.
- Design-Build Firms: Companies that handle both the design and construction aspects of projects.
b) Market Share and User Base
SoftPlan, like Envisioneer, is more focused within the niche market of residential design. It has a strong presence among design-build firms and residential contractors. Its market share might not rival that of large-scale, multi-purpose CAD programs, but within the home building sector, it is a well-regarded choice.
c) Key Differentiating Factors
- Integrated Design and Estimation: SoftPlan’s strength lies in its seamless integration of design, drafting, and estimation, which greatly enhances workflow efficiency for builders.
- Advanced Documentation: It provides more in-depth construction detailing and documentation.
- Energy Efficiency Tools: The inclusion of energy calculation functionalities can be a significant advantage for builders focused on sustainable design.
- Customization Options: Offers extensive customization capabilities, enabling users to tailor the software to their specific project needs.
Comparative Overview
Both Envisioneer and SoftPlan cater to the residential design sector but emphasize different aspects. While Envisioneer shines in user-friendliness and visualization capabilities, making it especially appealing to smaller design firms and DIY users, SoftPlan offers a more integrated approach to design and construction, favored by builders and contractors for its robust documentation and estimation tools. Neither holds significant market share compared to larger CAD solutions, but each has a dedicated niche following within the residential architecture and construction community.
Contact Info

Year founded :
Not Available
Not Available
Not Available
Not Available
Not Available

Year founded :
1990
Not Available
Not Available
Brazil
Not Available
Feature Similarity Breakdown: Envisioneer Home Design, SoftPlan
When comparing Envisioneer Home Design and SoftPlan, it's essential to look at their core features, user interfaces, and any unique features that set them apart. Here's a breakdown of these aspects:
a) Core Features in Common
-
3D Modeling and Design:
- Both Envisioneer Home Design and SoftPlan offer robust 3D modeling capabilities, allowing users to create detailed home designs and architectural elements.
-
2D Drafting:
- Both programs support 2D drafting, enabling users to create floor plans, elevations, and sections with precision.
-
Material and Object Libraries:
- Both tools offer extensive libraries of materials and pre-designed objects (like furniture and fixtures) that users can drag and drop into their designs.
-
Rendering:
- Both software programs provide rendering capabilities that help produce realistic images and walkthroughs of the designed spaces.
-
Construction Documents:
- Envisioneer and SoftPlan can generate construction documents, including detailed plans that are necessary for building professionals.
-
Customization Options:
- Both platforms offer customization options in terms of textures, colors, and design elements to tailor projects according to user needs.
b) User Interface Comparison
-
Envisioneer Home Design:
- Envisioneer is known for its user-friendly interface that is relatively easy for beginners to navigate. It uses a ribbon toolbar similar to Microsoft Office, which can make it more intuitive for some users.
- The learning curve might be slightly less steep due to its straightforward design and help features embedded within the software.
-
SoftPlan:
- SoftPlan's interface is more tailored towards professionals, offering in-depth tools and modules. It may require some experience to navigate efficiently.
- The interface is powerful and offers numerous customization options but might be seen as more complex, reflecting its comprehensive feature set aimed at professional architectural firms.
c) Unique Features
-
Envisioneer Home Design:
- VR Integration: Envisioneer offers virtual reality integration for presentations, allowing users to explore designs more interactively.
- BIM Features: While both offer BIM capabilities, Envisioneer focuses heavily on integration with other BIM tools and processes.
- Interior Design Focus: Envisioneer places a significant emphasis on interior design, with detailed features for decorating and furnishing interiors.
-
SoftPlan:
- Advanced Construction Detailing: SoftPlan provides a more advanced toolset for construction detailing, which is highly regarded in residential construction design.
- Energy Analysis Tools: SoftPlan includes energy analysis features that help designers evaluate the energy efficiency of their designs.
- Customization and Macro Tools: SoftPlan allows users to use macro tools for repetitive tasks and extensive options for customized scripts, beneficial for advanced users.
In conclusion, both Envisioneer Home Design and SoftPlan offer a range of features suitable for home design and architectural work, sharing several core functionalities. However, the choice between the two may depend on the user's specific needs and preferences, particularly in terms of interface experience and unique features related to interior design or advanced construction detailing.
Features

Detailed Documentation
Easy Floor Plan Creation
Collaborative Design Tools
Realistic 3D Visualization
User-Friendly Experience

Design Capabilities
Client Interaction
Cost Management
Project Management
Best Fit Use Cases: Envisioneer Home Design, SoftPlan
Envisioneer Home Design and SoftPlan are both powerful software solutions catering to the architectural and construction industries, each with distinct features that make them suitable for specific use cases. Here's a breakdown of their best fit use cases:
a) Envisioneer Home Design
Best Fit Use Cases:
-
Residential Design and Renovation: Envisioneer Home Design excels in residential design, making it ideal for architects, designers, and builders focused on single-family homes, interior design, and remodeling projects. It offers a user-friendly interface and powerful visualization tools, allowing for easy communication with clients through 3D models and virtual walkthroughs.
-
Interior Design Projects: With its emphasis on interior spaces, Envisioneer is suitable for interior designers looking to create detailed floor plans, customize interior decor, and even furnish virtual spaces. Its library of interior design elements and materials supports the creation of personalized living spaces.
-
DIY Enthusiasts and Hobbyists: The software can be effectively used by non-professionals and hobbyists interested in home design. Its accessibility and ease of use make it an appealing choice for those who design or remodel their homes without extensive professional training.
b) SoftPlan
Preferred Use Cases:
-
Professional Home Builders and Developers: SoftPlan is tailored for professional builders and developers who need a comprehensive tool that integrates design with construction details and documentation. It is particularly effective for those working on large-scale residential projects where precision and efficiency are critical.
-
Architectural Firms Focused on Custom Homes: For architectural firms specializing in custom home designs, SoftPlan offers robust tools for creating detailed construction documents and managing complex project requirements. Its ability to manage intricate design details sets it apart for custom builds.
-
Construction Documentation: SoftPlan is known for its strong focus on generating complete construction documentation, including detailed floor plans, elevations, and cross-sections. This makes it suitable for scenarios where precise documentation and compliance with building codes are required.
d) Catering to Industry Verticals and Company Sizes
Envisioneer Home Design:
-
Small to Medium-sized Design Firms: Envisioneer is a great fit for small to medium-sized design firms focused on residential projects. Its affordability and user-friendly features make it accessible for firms with limited resources.
-
Interior Designers and Freelancers: The software’s ease of use and emphasis on visualization and interior elements cater to interior designers and freelancers who need a quick, yet comprehensive tool to present designs to clients.
SoftPlan:
-
Large Residential Construction Companies: SoftPlan caters to larger operations that require meticulous management of construction details and documentation. Its feature set is well-suited for companies that handle complex, large-scale residential developments.
-
Architectural and Engineering Firms: SoftPlan's comprehensive tools for design and documentation make it a favored option in architectural and engineering firms, especially those focused on custom home building where detailed blueprints and compliance are paramount.
Both Envisioneer and SoftPlan effectively address different niches within the residential design and construction industry. Envisioneer prioritizes ease of use and visualization for smaller projects, while SoftPlan emphasizes detailed documentation and project management for larger, more complex projects.
Pricing

Pricing Not Available

Pricing Not Available
Metrics History
Metrics History
Comparing undefined across companies
Conclusion & Final Verdict: Envisioneer Home Design vs SoftPlan
Conclusion and Final Verdict for Envisioneer Home Design vs SoftPlan
a) Best Overall Value
After considering all factors such as cost, features, ease of use, customer support, and market reputation, SoftPlan offers the best overall value for professional home designers and architects. It provides robust features tailored for professional use and has a strong reputation for accuracy and comprehensive design tools. However, for hobbyists or smaller-scale projects, Envisioneer Home Design might be more appealing due to its user-friendly interface and lower upfront cost.
b) Pros and Cons
Envisioneer Home Design
- Pros:
- User-Friendly: Known for its intuitive interface that is ideal for beginners and hobbyists.
- Cost-Effective: Generally more affordable, making it accessible for small business owners or DIY enthusiasts.
- Good Basic Features: Offers a comprehensive range of basic features that cater well to simpler design projects.
- Cons:
- Limited Advanced Features: May lack some advanced tools required for complex professional projects.
- Less Customization: Offers fewer customization options compared to SoftPlan.
- Market Perception: Less widely recognized in the professional community.
SoftPlan
- Pros:
- Comprehensive Tools: Provides an extensive range of tools suitable for professional architects and designers.
- Highly Accurate: Known for producing precise and detailed designs, which is critical for large or complex projects.
- Strong Support and Community: Has a solid support system and active user community for troubleshooting and collaboration.
- Cons:
- Higher Cost: Generally comes with a higher price tag, which might be prohibitive for small-scale users or hobbyists.
- Complexity: More complex interface, which might require additional time or training to master.
- Resource-Intensive: Might require more robust systems to work seamlessly.
c) Recommendations for Users Deciding Between Envisioneer Home Design and SoftPlan
-
Consider Your Needs: Evaluate the complexity and scale of your projects. If you are a professional or have ambitious, complex designs, SoftPlan is the better choice. For simpler tasks or if you are a hobbyist, Envisioneer might suffice.
-
Budget Analysis: Understand your financial limitations and weigh them against the software's potential benefits. If budget is a primary concern, Envisioneer offers a cost-effective solution.
-
Trial Periods and Demos: Take advantage of any free trials or demo versions. Hands-on experience with both can provide valuable insights into which software better suits your style and needs.
-
Community and Support: Consider the importance of customer support and community. If having a robust support system is critical, SoftPlan’s offerings in this area are top-notch.
Ultimately, the choice between Envisioneer Home Design and SoftPlan depends on your specific project requirements, budgetary constraints, and personal or professional goals.
Add to compare
Add similar companies




