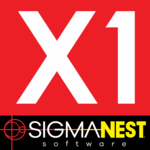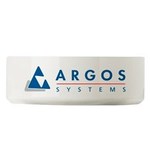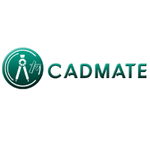Description

Envisioneer Home Design

SigmaNEST
Comprehensive Overview: Envisioneer Home Design vs SigmaNEST
Envisioneer Home Design and SigmaNEST are both specialized software solutions, but they cater to very different functions and target markets. Below is a comprehensive overview of each, comparing their primary functions, target markets, market share, user base, and key differentiating factors.
Envisioneer Home Design
a) Primary Functions and Target Markets
- Primary Functions: Envisioneer Home Design is a computer-aided design (CAD) software solution focused on the architectural design of homes. It allows users to create detailed 3D models of residential structures, including floor plans, elevations, and furniture layouts. The software offers features for creating renderings, walk-throughs, and construction documents.
- Target Markets: The primary market for Envisioneer Home Design includes architects, home designers, builders, interior designers, and DIY enthusiasts who focus on residential buildings and home renovations.
b) Market Share and User Base
- Envisioneer targets a niche segment within the larger architecture, engineering, and construction (AEC) industry. Its market share is smaller compared to large, well-established design software like AutoCAD or SketchUp, but it appeals strongly to home design professionals who require specialized residential design features.
- The user base consists mainly of small to medium-sized design studios and independent professionals in the home design sector.
c) Key Differentiating Factors
- Envisioneer Home Design differentiates itself through its user-friendly interface that caters to home design, combined with a focus on rendering and visualization. It provides a comprehensive suite of tools for 3D modeling and design tailored specifically to residential projects.
- Integration with other design and BIM software solutions, as well as the ability to generate detailed construction documents, are other important differentiators.
SigmaNEST
a) Primary Functions and Target Markets
- Primary Functions: SigmaNEST is a CAD/CAM software focused on nesting, cutting, and fabrication processes. It optimizes material usage and machinery efficiency in cutting operations. Ideal for processes involving laser cutting, waterjet, punching, and more.
- Target Markets: Its main market includes manufacturers, fabricators, and industries related to sheet metal work, aerospace, automotive, and more, where precision cutting and material efficiency are critical.
b) Market Share and User Base
- SigmaNEST occupies a significant niche within the manufacturing and fabrication industry. While it doesn't compete directly with broader CAD software like SolidWorks for overall design work, it has a strong presence wherever cutting process optimization is key.
- The user base primarily includes industrial companies and large-scale manufacturers who require robust nesting solutions for their production lines.
c) Key Differentiating Factors
- The major differentiator for SigmaNEST is its advanced algorithms for optimizing material usage and its ability to integrate deeply with production machinery and systems.
- Its focus on improving cost efficiency and reducing waste in industrial cutting processes positions it as a critical tool for users needing advanced nesting solutions.
Comparison and Conclusion
Though both Envisioneer Home Design and SigmaNEST are CAD-based solutions, they serve very different industries with distinct needs. Envisioneer emphasizes home and residential architectural design with strong visualization tools, appealing to architects and homebuilders. In contrast, SigmaNEST is focused on the industrial sector, optimizing nesting and cutting processes for manufacturers, thereby improving cost efficiency and production capacity.
In terms of market share, both are leaders in their respective niches but do not directly compete against each other. Their differentiation mainly lies in their tailored capabilities for their specific target markets and the unique value they bring to their users.
Contact Info

Year founded :
Not Available
Not Available
Not Available
Not Available
Not Available

Year founded :
1993
+1 513-674-0005
Not Available
United States
http://www.linkedin.com/company/sigmanest
Feature Similarity Breakdown: Envisioneer Home Design, SigmaNEST
Envisioneer Home Design and SigmaNEST are both software tools used in design and manufacturing processes but cater to different industries and needs. Here’s a breakdown of their features with a focus on similarities and differences:
a) Core Features in Common
-
3D Modeling Capabilities:
- Both platforms offer robust 3D modeling capabilities, which are central to their function. Envisioneer focuses on architectural design, while SigmaNEST offers 3D nesting for sheet metal fabrication.
-
Customizable Design Tools:
- Users can customize design elements to fit specific needs, whether it's creating a building structure in Envisioneer or configuring cutting paths in SigmaNEST.
-
Material Management:
- Each software provides tools for managing materials efficiently. Envisioneer allows for accurate building material take-off, while SigmaNEST optimizes material usage through intelligent nesting.
-
Export and Integration:
- Both systems support integration with other software and hardware systems, allowing for data export in various formats suitable for different industry needs.
-
User Community and Support:
- Both have established user communities and support channels to help users get the most out of the software.
b) User Interface Comparison
-
Envisioneer Home Design:
- Its interface is typically user-friendly, designed with architects and home designers in mind. It often resembles other CAD software with toolbars and palettes designed for easy access to architectural tools. The visual layout aims to simplify the design process for architects and designers.
-
SigmaNEST:
- The interface is more technical and geared toward fabrication professionals. It often contains detailed tool paths and nesting components. The interface is highly customizable to fit various types of machining and cutting operations, focusing on productivity for manufacturing processes.
c) Unique Features
-
Envisioneer Home Design:
- Building Information Modeling (BIM): Offers comprehensive BIM capabilities, which allow users to create detailed and data-rich models that are integral to modern architectural practices.
- Interior and Exterior Design Tools: Extensive libraries and tools for designing both the interiors and exteriors of buildings, catering specifically to home design needs.
- Virtual Reality Integration: Some versions incorporate VR tools for immersive walkthrough experiences.
-
SigmaNEST:
- Advanced Nesting Algorithms: Unique for its highly advanced nesting algorithms that optimize material usage and reduce waste in manufacturing settings.
- Sheet Metal Cutting Optimization: Specifically designed for sheet metal and employs advanced techniques for nesting and cutting that are not found in architectural design software.
- Integration with CNC Machines: Strong integration capabilities with a wide variety of CNC and laser cutting machines, making it indispensable for fabrication shops.
Conclusion
Envisioneer Home Design is primarily focused on architectural and home design, while SigmaNEST is tailored for the manufacturing industry, particularly in optimizing cutting processes for sheet materials. Both offer 3D modeling and design capabilities but serve distinct markets with specialized tools that are unique to their respective fields.
Features

Detailed Documentation
Easy Floor Plan Creation
Collaborative Design Tools
Realistic 3D Visualization
User-Friendly Experience

Advanced Nesting Algorithms
Comprehensive CAD Compatibility
Intuitive User Interface
Extensive Machine Support
Best Fit Use Cases: Envisioneer Home Design, SigmaNEST
Envisioneer Home Design and SigmaNEST cater to different industries and use cases based on their functionality and target audiences. Here's a breakdown of their best-fit use cases:
Envisioneer Home Design
a) For what types of businesses or projects is Envisioneer Home Design the best choice?
Envisioneer Home Design is primarily tailored for the architecture, construction, and interior design industries. It is ideal for:
- Residential Architects and Designers: Professionals who design homes and need robust tools for creating detailed 3D models, floor plans, and visualizations.
- Home Builders and Contractors: Businesses that construct new homes or renovate existing ones can use Envisioneer to visualize projects and communicate effectively with clients.
- Interior Designers: Designers who focus on the planning and design of interior spaces, requiring a tool to visualize design choices in a 3D environment.
- DIY Home Enthusiasts: Individuals who are interested in designing and visualizing their home improvement projects.
Envisioneer is well-suited for small to medium-sized projects due to its user-friendly interface, making it ideal for businesses that require flexibility and ease of use.
SigmaNEST
b) In what scenarios would SigmaNEST be the preferred option?
SigmaNEST is a leading CAD/CAM nesting software for the manufacturing and fabrication industry. It excels in scenarios such as:
- Sheet Metal Fabrication: Companies that need to maximize material usage in cutting sheet metal, requiring precise and efficient nesting solutions.
- Aerospace and Automotive: Manufacturers producing parts that require optimal cutting strategies to reduce waste and production time.
- Industrial Machinery Manufacturing: Companies needing to produce complex parts with minimal material consumption and high levels of precision.
- Job Shops: Small businesses focused on custom manufacturing projects, seeking software that can handle a variety of materials and cutting machines.
SigmaNEST is ideal for medium to large-sized manufacturing companies that need advanced nesting solutions to increase efficiency and reduce material costs.
d) How do these products cater to different industry verticals or company sizes?
-
Industry Vertical Adaptation: Envisioneer caters predominantly to the construction and design sector by providing comprehensive architectural and interior design tools. In contrast, SigmaNEST serves the manufacturing industry, offering advanced nesting capabilities for various materials and processes.
-
Company Size: Envisioneer is advantageous for small to medium businesses due to its ease of use and flexible design features. It allows small teams to quickly produce high-quality visualizations without needing extensive training. SigmaNEST, on the other hand, targets medium to large enterprises, offering scalable solutions that can handle complex manufacturing needs and integrate with existing enterprise systems for managing large-scale production.
In sum, Envisioneer excels in residential design and visualization, making it perfect for designers and builders, while SigmaNEST shines in manufacturing, particularly where material efficiency and production optimization are critical.
Pricing

Pricing Not Available

Pricing Not Available
Metrics History
Metrics History
Comparing teamSize across companies
Conclusion & Final Verdict: Envisioneer Home Design vs SigmaNEST
To provide a fair assessment and reach a conclusion on Envisioneer Home Design versus SigmaNEST, it's important to consider these tools in the context of their respective applications, strengths, and user needs.
Value Assessment:
a) Best Overall Value:
- Envisioneer Home Design offers the best overall value for users interested in architectural design, interior planning, home renovations, and landscaping projects. Its strengths lie in visualization, easy 3D modeling, and integration with various home design features.
- SigmaNEST, on the other hand, provides the best overall value for industrial manufacturing and fabrication processes. It excels in optimizing material usage, reducing waste, and enhancing production efficiency for CNC cutting operations.
Pros and Cons:
b) Envisioneer Home Design:
- Pros:
- User-friendly interface suitable for both novice and professional home designers.
- Comprehensive set of tools for 3D modeling and interior design.
- Integration capabilities with other architectural software.
- Suitable for residential projects, offering detailed visualization options.
- Cons:
- Limited functionality for industrial or large-scale manufacturing design.
- May not offer advanced technical features required for custom fabrication or detailed material optimization.
SigmaNEST:
- Pros:
- Highly efficient in optimizing material usage and nesting processes, minimizing waste.
- Advanced features for CNC machine operations, catering to industrial and manufacturing environments.
- Robust support for a wide range of machine types and cutting technologies.
- Increases operational efficiency and reduces production costs.
- Cons:
- Steeper learning curve for users unfamiliar with CNC operations or industrial fabrication.
- Less applicable for non-industrial applications like home design or architectural visualization.
Recommendations:
c) Specific Recommendations:
- Users primarily engaged in residential architectural design or home improvement projects should lean towards Envisioneer Home Design, given its strengths in visualization and ease of use within home design contexts.
- Users involved in manufacturing, especially those requiring CNC machine operations, material optimization, and cost-efficiency, should consider SigmaNEST due to its specialized functionalities tailored to these industries.
- For businesses or individuals with needs that span both architectural design and manufacturing, a combination of both software solutions might be ideal, allowing for seamless transitions between design visualization and production planning.
In conclusion, the decision largely depends on the user’s specific needs and industry focus. Envisioneer Home Design is better suited for home-centric projects, while SigmaNEST is the ideal choice for industrial applications. To maximize investment, users should align the software choice with their core project requirements and future goals.
Add to compare
Add similar companies




